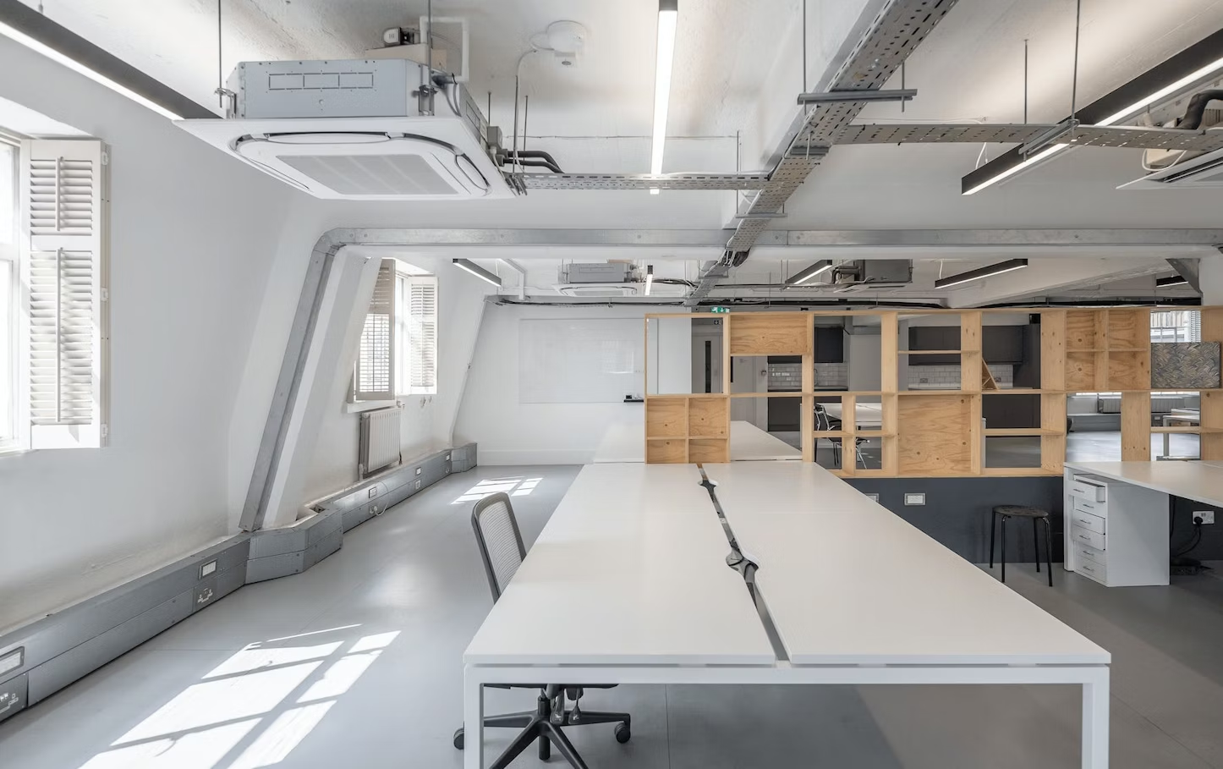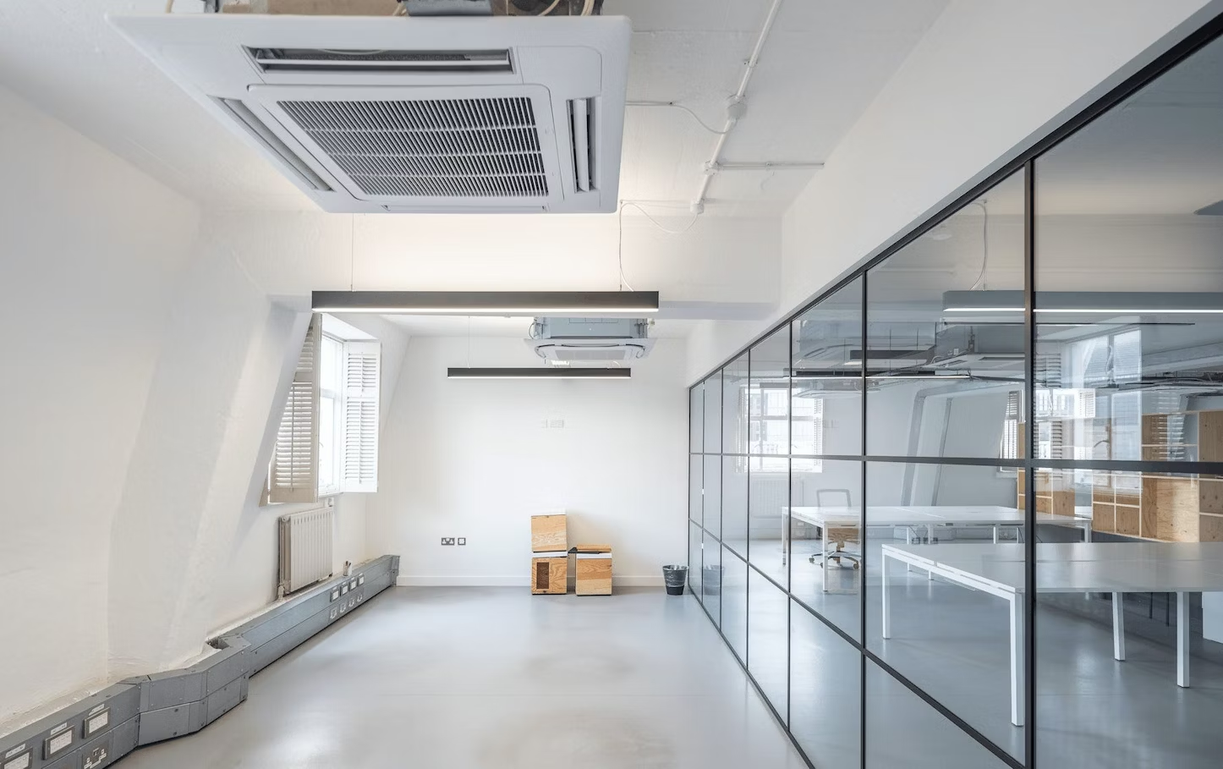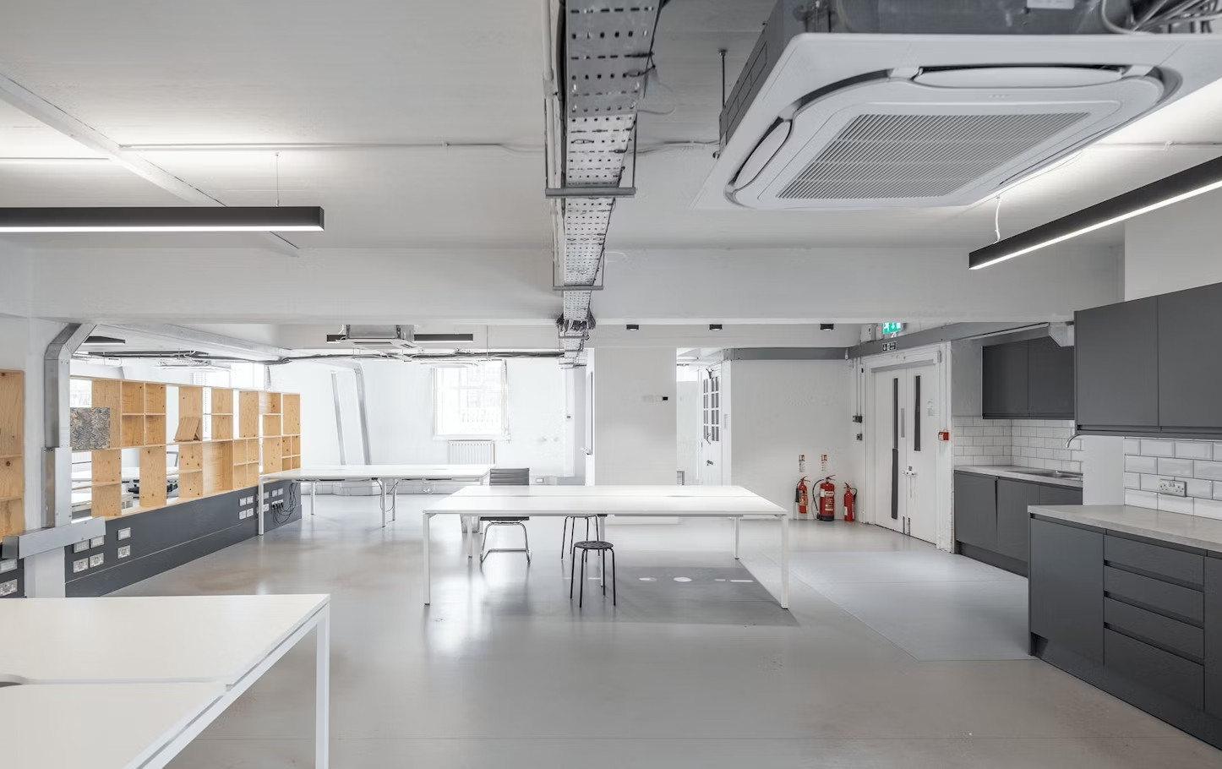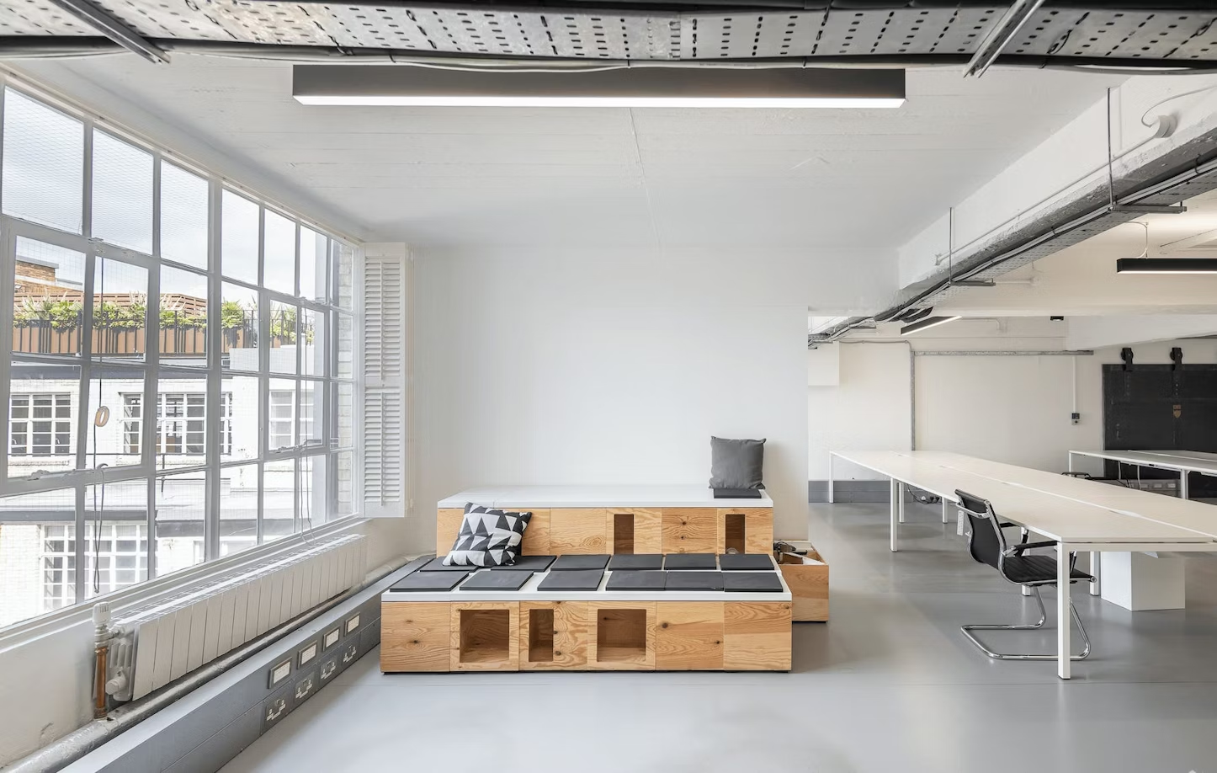Key Features
24/7 access
Air conditioning
Cleaning
Coffee
Kitchen
Lift
Snacks and refreshments
Description
Threeways House, a grand former warehouse building, exudes industrial charm in the heart of Fitzrovia. The upper floors are generously bathed in natural light from three sides, creating an inviting and productive workspace. The fifth floor is thoughtfully fitted with two crittall-style glass meeting rooms, providing versatility for meetings and collaboration. Meanwhile, the second floor, freshly refurbished and boasting open-plan flexibility, features excellent floor-to-ceiling heights, making it an ideal canvas for creative office arrangements. This space harmoniously combines industrial aesthetics with modern functionality.



